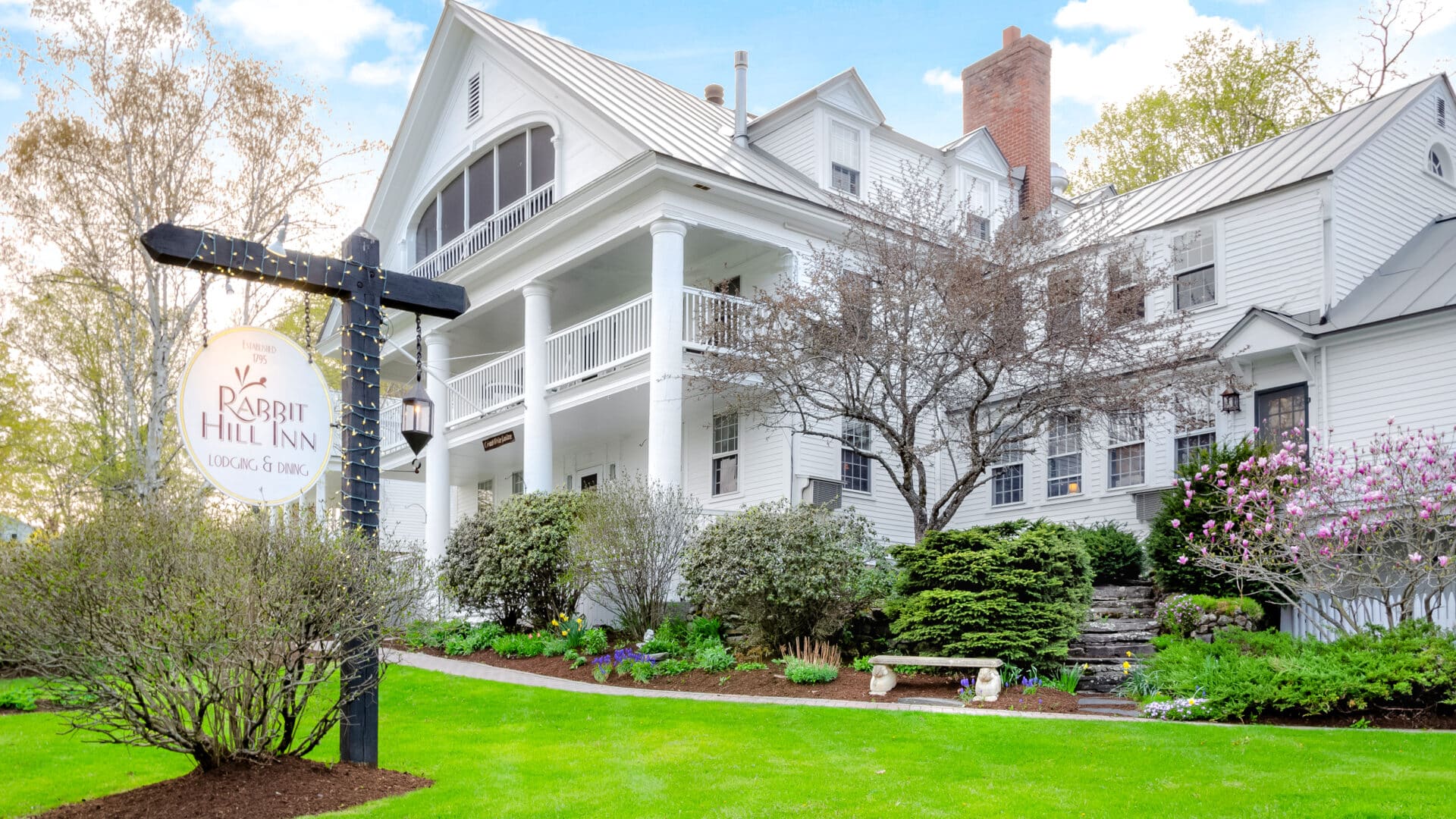Parking:
We have one ADA parking space measuring 15′ wide directly in front of our ADA guest room. The space is approx. 20′ from the entrance to the ADA room on a level plane. A ramp leads to the entrance of the ADA room and a level brick walkway leads to a ramp and side entrance of the Main House.
Exterior Routes:
The exterior route from the ADA parking space to the ADA room and ADA accessible Main House is a level brick path of adequate width without encumbrances. Direct entry to the ADA guest room and Main House common rooms are via a wooden ramp.
Entrance:
ADA entries are 36 inches in width with lever-style handles for ease of opening. Vestibules are barrier-free.
Interior Routes:
A person in a wheelchair can maneuver through the common rooms and front dining room.
ADA features we do NOT or are UNABLE to include: The inn offers no elevators or braille features.
Public Restrooms:
One first-floor restroom is open to the public and is wheelchair accessible with proper height sink and toilet and appropriate grab bar placement. The door to the restroom has a lever-style handle.
ADA Signage:
There are no braille signs anywhere in the inn.
Food Service Areas:
Fine dining room offers adequate space to maneuver a wheelchair. Table heights and depth are proper for easy access with a wheelchair.
Food Service Areas ADA features we do NOT or are UNABLE to include:
We do not offer a menu in braille.
